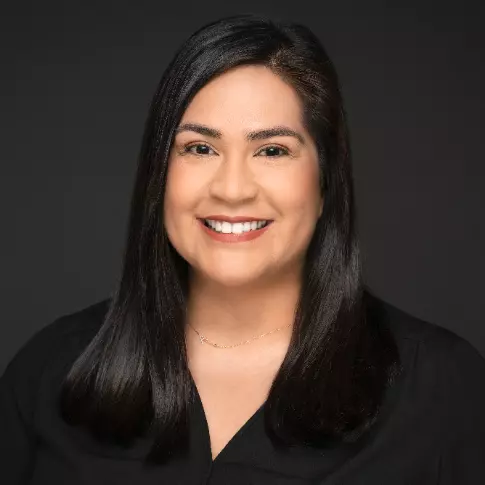$827,000
$849,000
2.6%For more information regarding the value of a property, please contact us for a free consultation.
917 E Dartmouth DR Fresno, CA 93730
4 Beds
3 Baths
2,977 SqFt
Key Details
Sold Price $827,000
Property Type Single Family Home
Sub Type Single Family Residence
Listing Status Sold
Purchase Type For Sale
Square Footage 2,977 sqft
Price per Sqft $277
MLS Listing ID 625538
Sold Date 04/11/25
Style Mediterranean
Bedrooms 4
Full Baths 3
HOA Fees $95/mo
HOA Y/N Yes
Year Built 1991
Lot Size 10,001 Sqft
Property Sub-Type Single Family Residence
Property Description
Beautiful custom home in the highly desired Woodward Lake community in Northpoint Circle. Step into your Grand entrance with hardwood floors and open access to the formal Living Room and Dining Room. Kitchen faces the backyard and offers a large center island w/seating, lovely cabinets w/soft closing drawers, stainless steel appliances, convectional oven, new stove top and much more. Family and guests will be part of the fun in the open Family room with fireplace insert, built in cabinets all with gorgeous views of the backyard. The 4th B.R./office is located downstairs and has built in cabinets located near a private bath. Upstairs you'll find 3 spacious B.R.'s including Primary suite w/sitting area and private balcony. Beautiful updates throughout the home and property. 21 panels of paid off solar, 2 water heaters, fireplace insert, gorgeous pool, putting green & play structure. Woodward Lake is a resort style living with community pool, clubhouse, man-made lake, pickle ball courts, walking trails and community activities.
Location
State CA
County Fresno
Zoning RS4
Interior
Interior Features Isolated Bedroom, Isolated Bathroom, Built-in Features, Family Room
Heating Central
Cooling Central Heat & Cool, Central Air
Flooring Tile, Vinyl, Hardwood
Fireplaces Number 1
Fireplaces Type Gas
Window Features Double Pane Windows
Appliance Built In Range/Oven, Gas Appliances, Electric Appliances, Disposal, Dishwasher, Microwave
Laundry Inside, Utility Room
Exterior
Parking Features Garage Door Opener
Garage Spaces 3.0
Fence Fenced
Pool Fenced, Grassy Area, Pebble, Water Feature, Private, In Ground
Utilities Available Public Utilities
Roof Type Tile
Private Pool Yes
Building
Lot Description Urban, Sprinklers In Front, Sprinklers In Rear, Sprinklers Auto, Mature Landscape, Synthetic Lawn
Story 2
Foundation Concrete
Sewer On, Public Sewer
Water Public
Schools
Elementary Schools Valley Oak
Middle Schools Kastner
High Schools Clovis Unified
Read Less
Want to know what your home might be worth? Contact us for a FREE valuation!

Our team is ready to help you sell your home for the highest possible price ASAP







